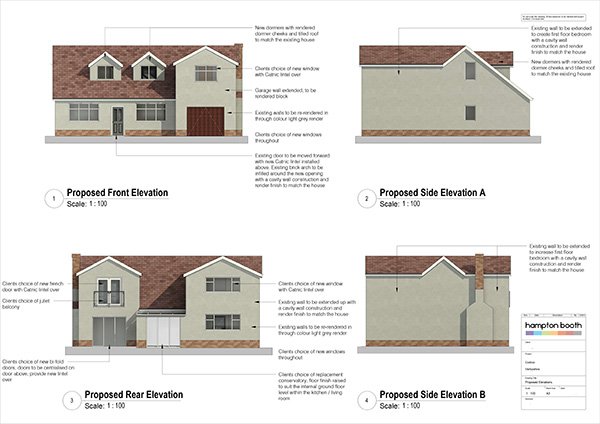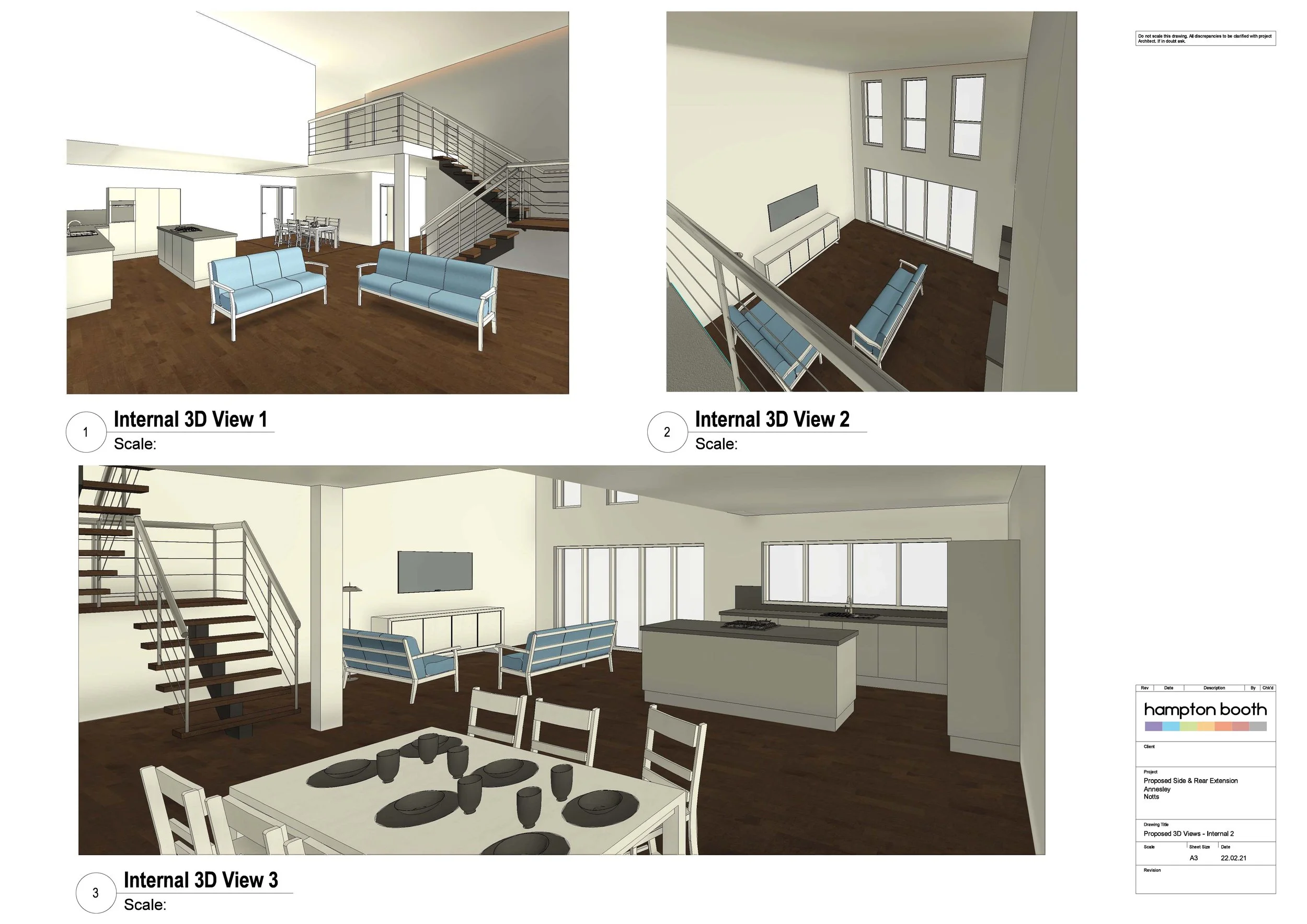Planning application drawings
Hampton Booth can provide architectural services for all types of residential and commercial projects.
Our past projects include;
New build houses
Single storey house extensions
Two-storey house extensions
House refurbishment & renovation
Loft conversions
Garage conversions
Internal alterations
Change of use
Office to flats conversion
House to flats conversion
Retrospective planning applications
Boundary applications - fences and walls
Garden buildings and outbuildings
Conservation Area projects
Green Belt projects
We can provide measured surveys to enable the production of existing building plans and elevations.
In addition to overall design we can also provide space planning for
Furniture layouts
Kitchen layouts
Lighting layouts
Interior views and 3D floor plans
Once the design is complete we will act as your agent, submit the application to the planning authority and manage all correspondence and throughout the planning application process.





